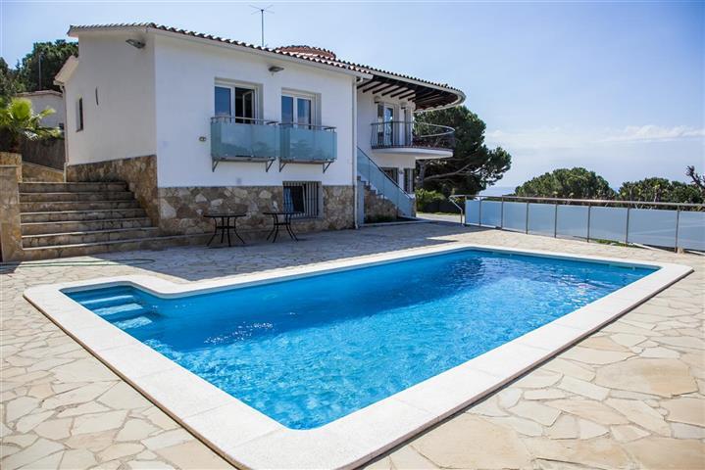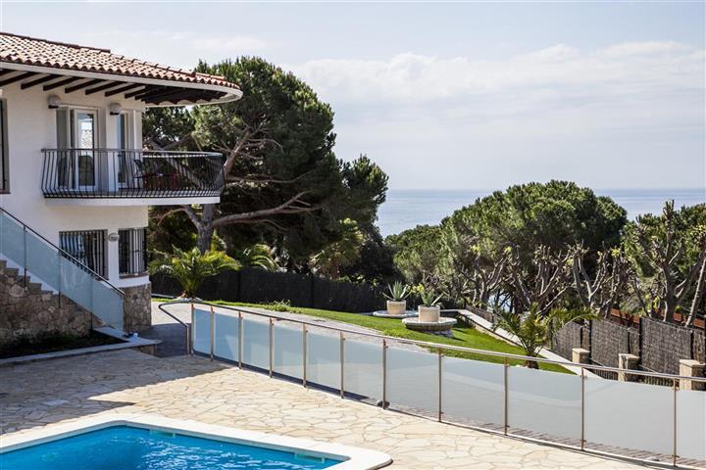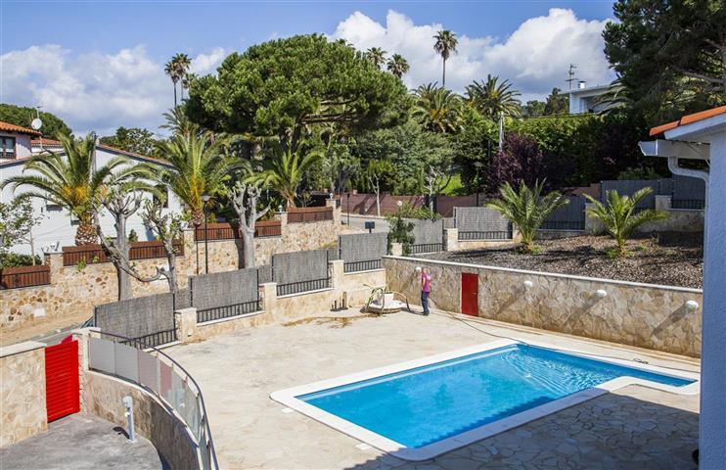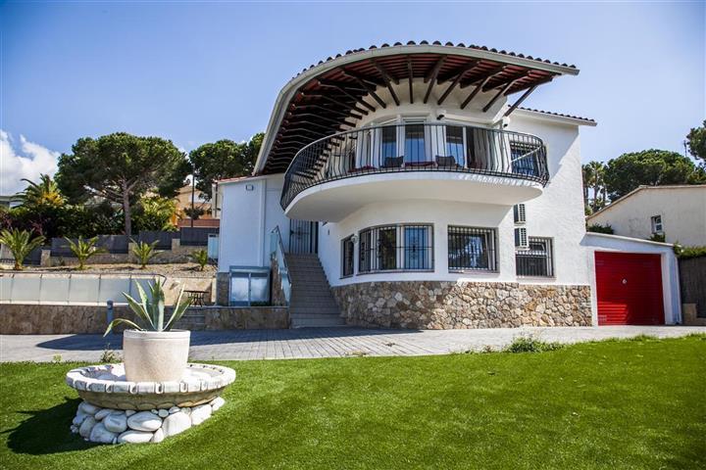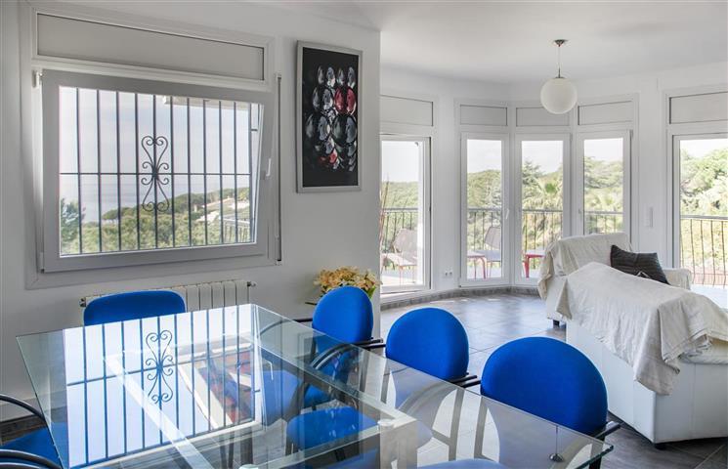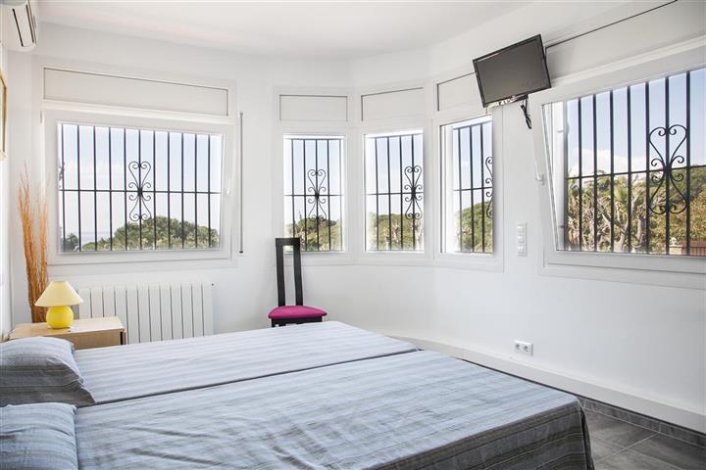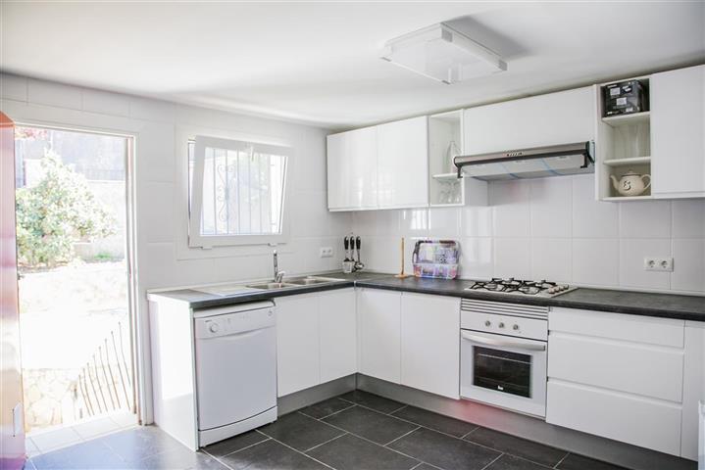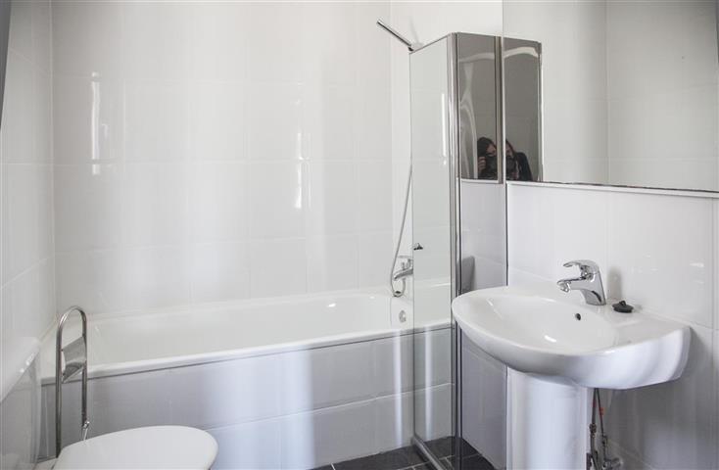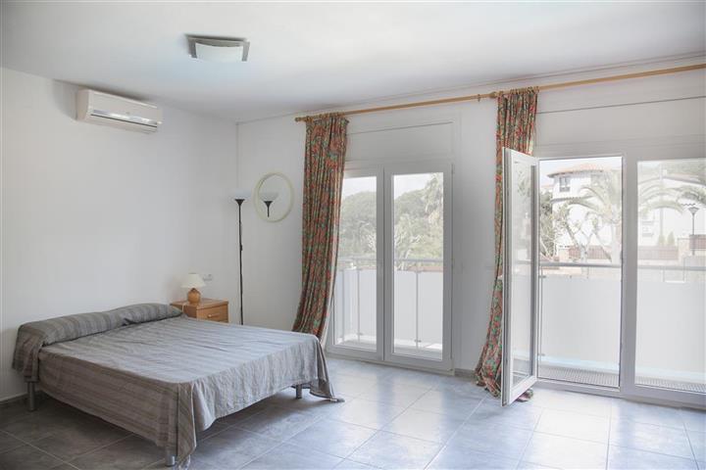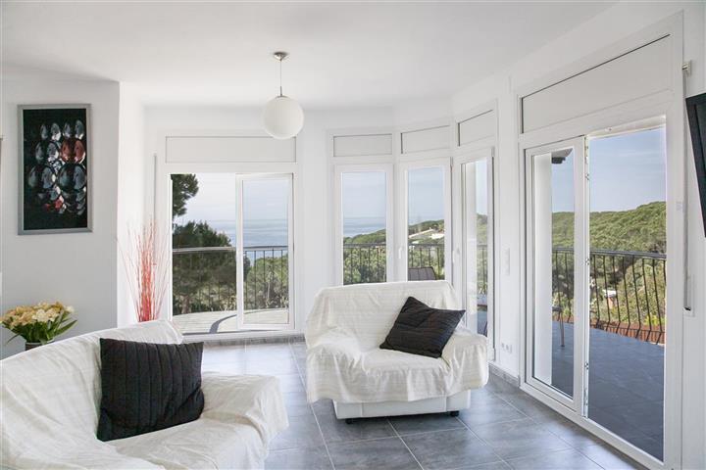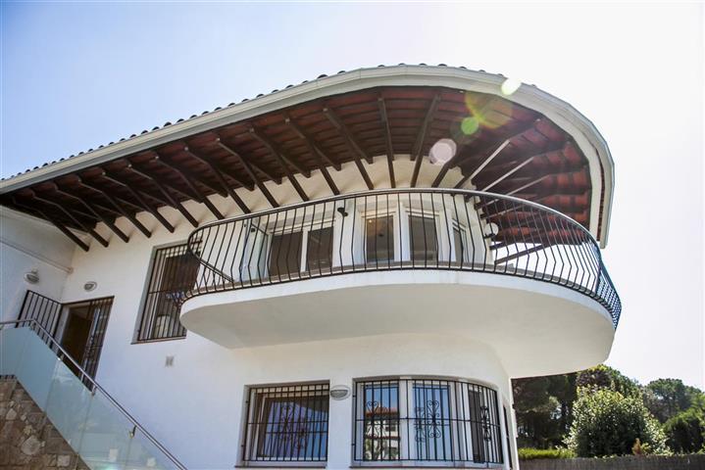If you have ever been to a Caribbean island, or an especially memorable vacation, you are no stranger to the incredible feelings of joy and fulfillment you get when you’re there. Another worldly experience is coupled with a sense of belonging that you can’t quite explain, and you miss all of that with a passion once it’s time to go home.
How would you like to experience these emotions every day?
At this wonderful house in Montgoda, Lloret de Mar, you are guaranteed a new sense of wonder every time you stroll round the grounds, dive into the pool, or take a walk through your home as if on a tour, or have a stroll down to the nearby sea under the shadow of an avenue of leafy trees.
The pictures you see on this page don’t just show a beautiful home with a breathtaking view that opens up from the terrace. You’re looking at the stylish table that your friends or family will gather around for a celebration, and the garden where your children will play with their friends they invite over for lunch.
It’s a dream that you can become a part of. This luxurious 4-bedroom house in La Montgoda, Lloret de Mar, doesn’t waste your time with flashy design elements or signs of decadence. It’s a luxurious home for people who never mentally left the best vacation of their lives and wished they had stayed there for good.
Property Summary
This beautifully presented 4-bedroom detached villa is situated in the exclusive area of La Montgoda. Comprising of spacious living area, this stunning property is not to be missed. The entire house is fully UPVC double glazed, has gas central heating, and is extensively fitted with air conditioning, WiFi and satellite television to most rooms. It also has a very large garden with its own private pool.
Viewing is essential to appreciate the size and style of this property!
Hallway
Entering the property through a large glazed area to the extremely large hallway you enter the lounge, dining room, kitchen, guest WC and the stairs to the bedrooms. All downstairs rooms are accessed from the hall.
Lounge
The lounge is large with a dining area and a circular bay window with access to the balcony which is illuminated and is approximately 1.5m wide.
The lounge is fitted with 3 large radiators and 2 air conditioning units.
All windows are UPVC double glazed overlooking the front garden area, the swimming pool and driveway. Some windows are fitted with electronic blinds.
The entrance doors to the lounge are fully glazed and able to fold-back, making the room totally sound proofed from the rest of the house.
Kitchen
The kitchen has units to four walls and is fitted with a washing machine, tumble dryer, dishwasher, deep freeze and refrigerator. It has wall cupboards to three walls and extensive storage drawer/cupboard space below the work surfaces.
Bedroom 1
This bedroom is a fantastic size with an air-conditioning unit and radiator. It has 2 windows fitted with double doors to each window which lead onto individual balconies overlooking the swimming pool. It is fitted with wardrobes, a double bed with bedside units, and a television with satellite TV. There is an ensuite bathroom with a separate shower, a full bath, a hand basin with fitted mirror storage unit above, a WC and a chromium vertical towel radiator.
Bedroom 2
This is a large sized bedroom with a double bed, bedside cabinets, fitted wardrobes, a drawer unit, air conditioning unit and television with satellite TV.
Bedroom 3
This is another excellent sized room with wraparound windows overlooking the front garden and driveway. It has an air conditioning unit, radiator and television. Some windows are fitted with electronic blinds.
Bathroom 2
There is an additional bathroom shared by bedrooms 2 and 3.
The bathroom shared by the second and third bedrooms has a shower, a hand basin with a mirrored unit above, and a WC. This bathroom is also fitted with a vertical chromium heated towel radiator fitted with electronic ventilation.
Bedroom 4
The fourth bedroom is a large room fitted with an air conditioning unit and radiator overlooking the swimming pool and rear garden area. It is adjoined to a very large ensuite bathroom comprising: a walk-in shower, a hand basin with a stainless steel mirrored storage unit above, a full size bath and WC with an additional 2 metre high storage unit.
Rear Garden
The rear part of the garden can be accessed from the front and rear of the property. It is fitted with a brick and locked storage cabin for sunbeds and poolside dining furniture. It is also equipped with a hard surface facility for barbeques, and a raised tiled patio area for private sunbathing.
The property is fitted with Natural Gas, satellite television to all bedrooms and the lounge, WiFi, and air conditioning in all habitable rooms. It is also fitted with an electronic water pump which removes the possibility of any drop in pressure. It has a combination gas boiler ensuring consistent hot water for washing, baths, and showers, etc.
The 8×5 m swimming pool has a separate built-in room for pool equipment incorporating the necessary pump and cleansing machinery which can be set to manual or automatic.
The property is surrounded by a brick wall with attractive wicker top fencing. Entrance is via an electronically operated large steel door for vehicular access up a concrete drive to a full sized garage with an electronically operated garage door. There is a separate steel pedestrian entrance door. There is ample parking space for 6/7 cars in the driveway.
The front garden area has artificial grass and all areas with plants have stone coverings creating a low maintenance external area, removing the necessity of watering and cutting the grass.
Various Mediterranean plants are throughout the garden area with 3 large cactus display pots, again requiring low maintenance.
All ground floor windows and doors are fitted with security grills.
The visitor’s entrance is via an electronic door entry system with video and vocal communication to the inside of the house
Ground floor external air conditioning units are enclosed behind steel security doors.
All glazed railings to swimming pool are of safety glass with stainless steel handrails.
There are only two large detached properties in the road, of which this is one.
Large floodlights are fitted to the driveway which are automatically activated and two large flood lights cover the swimming pool area with additional surround lighting to the rear wall.
A light is fitted over the entrance staircase which is automatically activated with an additional light over the main front door.
All furniture and kitchen equipment can be left if required.
All floors throughout the property have uniform tiling with the exception of the kitchen and bathrooms.
Dimensions
Garden (Plot) – 1041 m2
Build – 298 m2
Lounge – 3.10 m x 6.50 m
Dining area – 3.20 m x 3.80 m
Wraparound balcony – 2 m in length
Kitchen – 3.80 m x 4.60 m
Bedroom one – 4.90 m x 5.60 m
Ensuite bathroom – 1.70 x 3.70
Bedroom two – 3.00 m x 4.20 m
Bedroom three – 3.10 m x 4.70 m
Bathroom – 1.70 m x 2.10 m
Bedroom four – 3.50 x 4.30 m
Ensuite bathroom – 1.60 x 5.80
Price
Sale price: Offers in the region of 2,000,000€
Rentals also offered at this property! Contact us now to reserve for 2017 or visit.
Testimonials
I rented this with five friends for my cousin's 30th birthday. We had a really good week here, the pool area is great and there is also a nice little beach just a few minutes away. Very clean with decent internet connection and everything we needed. Thanks, would recommend.
Pat Woolven. Leeds, UK

2 Bedroom Villa, Cala Canyelles, Lloret de Mar
If you have ever dreamed of living in a seaside property in your …

5 Bedroom Villa, Cala Canyelles, Lloret de Mar
Welcome to Cala Canyelles, a beautiful tranquil bay just a …
